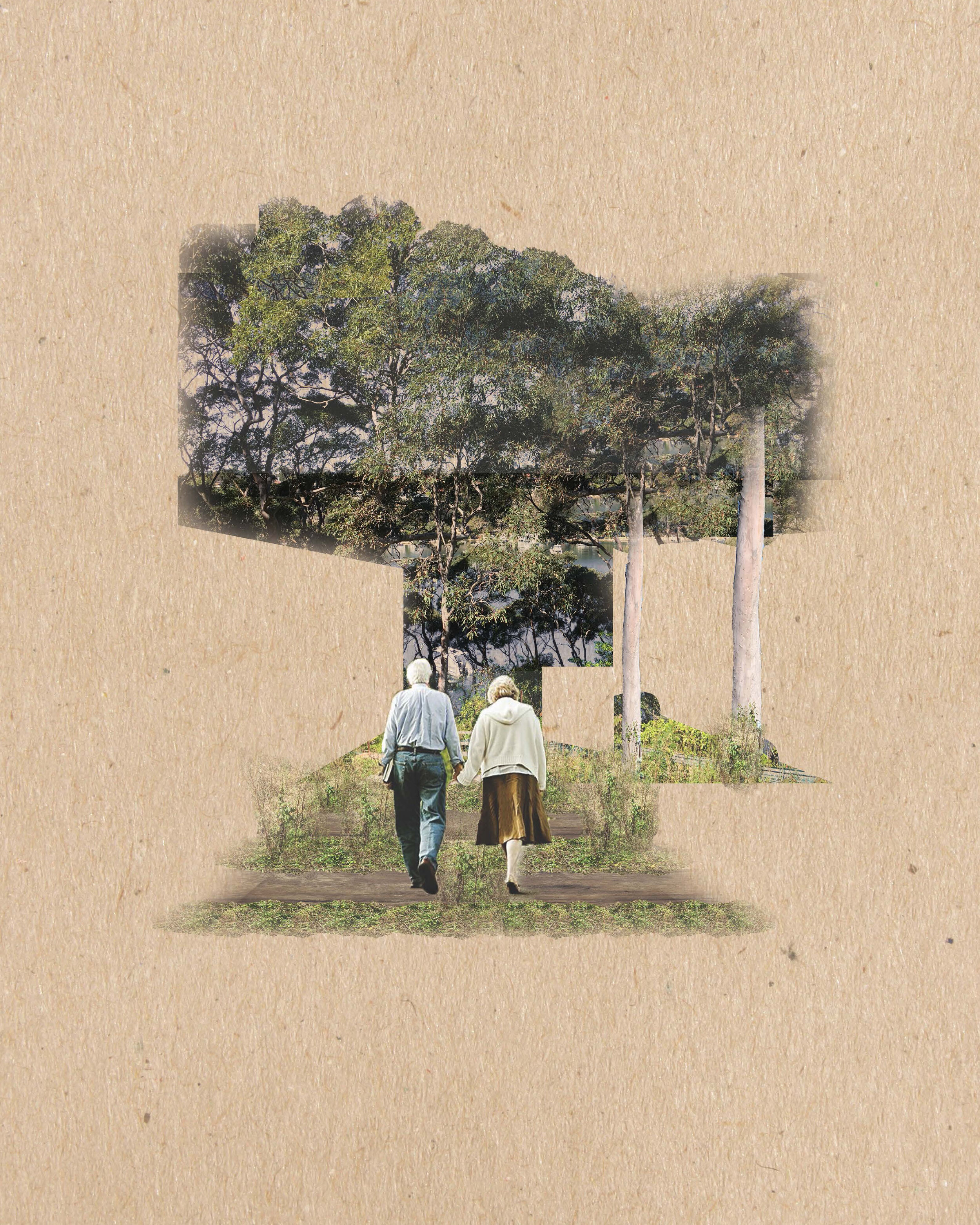ROMAN TREE HOUSE
Pliny the Younger and his Wife are an Italian couple who wish to retire in Australia. Their choice of destination thrives on their deep passion for the unique, Australian landscape. The Roman Tree House is a conceptual design for Pliny and his Wife to refuge in. The design of the house is a strategic and heavily-responsive abode to the landscape in which it sits, Yowie Bay.


In order to create a signi!cant architecture for Pliny the Younger and his wife to inhabit, it is fundamental that the site is the driving force which conditions an architectural response. In saying this, the client’s purpose in occupying this site is because of their deep passion for the Australian landscape. Heightening their love of the Australian landscape means that the site must be experienced in its entirety in gently manner. Creating a feeling of familiarity and turning a house into their home is also of great concern as their aim for this international transition from Rome, Italy is to retire in Australia. The study of the trees on site drives the achitecural response. The trees have been used in a shceme that creates an axial system, a mechanism which was used to design in Ancient Roman. By incorporating such system into the architecture of the house, a phenomenal logic is achieved as essentially, Pliny and his Wife will feel emotionally connected to the house, reminding them of their beloved Rome, all the while they are situated in a foreign landscape even though it is one they appreciate.

This project introduces a GDP of Superimposition, constructed by a set of rules. The superimposition of data is created by a set of site conditions and the rules are used as a response to generate an architectural solution.
The trees are used as pin-points to create an axial system where lines are drawn when 3 or more trees intersect. These axes then emerged to highlight areas of potential inhabitation through a series of masses which are highlighted, to create pavilions and a circulatory path that runs through the entirety of the site.

The panels above show a series of diagrams explaining the design process of a superimposition of infromation, layered and developed to reach the final stage of the design.

The architectural response of a series of pavilions and a circulatory axial path refers back to the client’s request of possessing a sense of place. The project’s appropriation of an Ancient Roman Axial system is adapted to an Australian landscape, Yowie Bay. By adhering to such scheme, a theory of phenomenal logic is achieved, where the clients feel at home even though they are in a foreign space because of the architectural response to their needs and more importantly, the site.