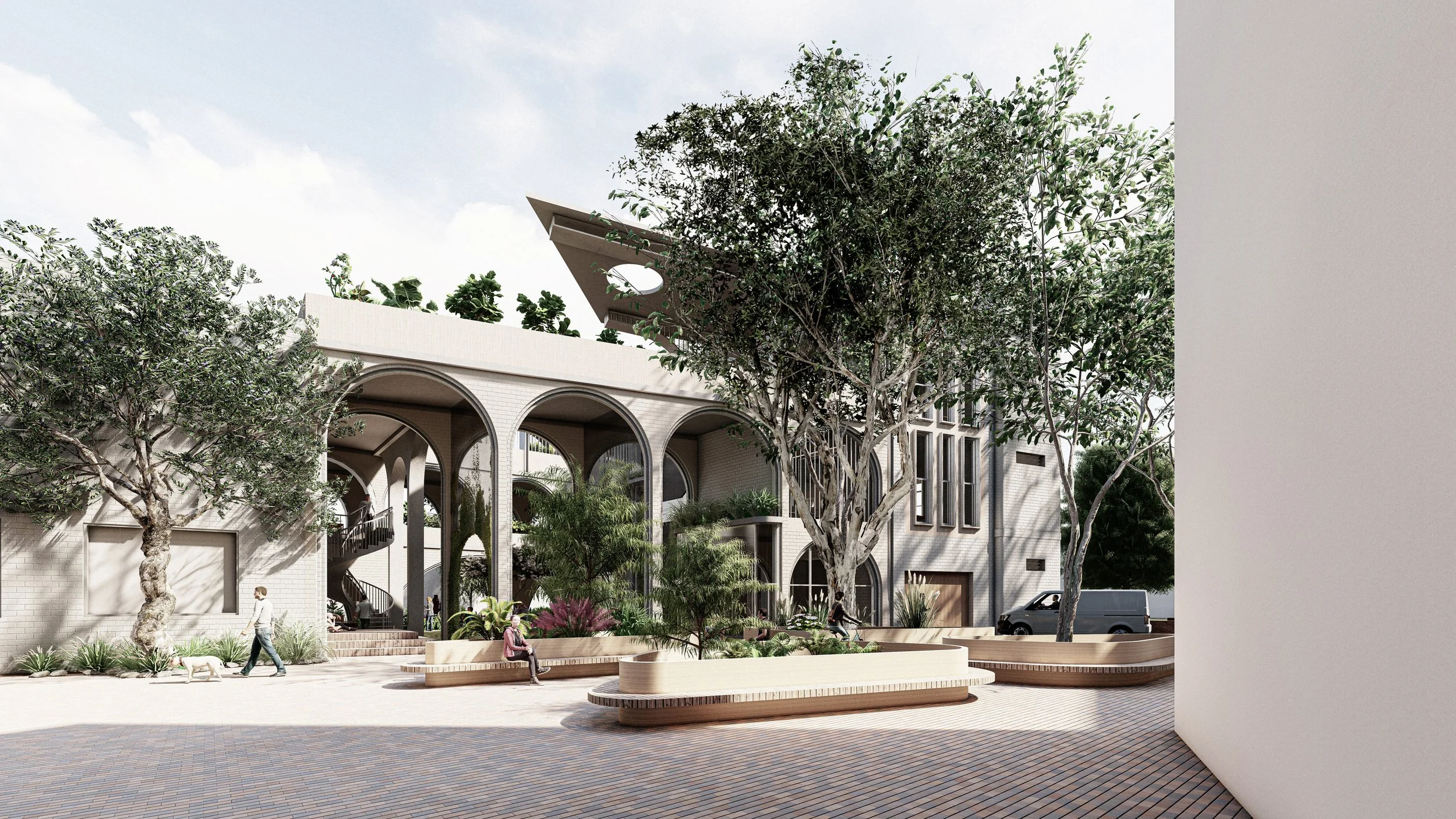P R O J E C T S
Shepherd’s Ar(k)ch
2023
61-63 Myrtle Street & 62-64 Pine Street, Chippendale: An existing 1914 warehouse and its adjacent block is called to be repurposed. Its new program derives from a thorough site analysis and historical study.
Nanga Mai
2023
An Immersive and Learning Centre in Cape Banks that partners with IndigiGrow to restore the Eastern Suburbs Banksia Scrub
Neighbours
2021
A contemporary, pre-fabricated modular townhouse located in 525-527 Military Road, Neutral Bay, Sydney. The project houses 2 completely different clients; a couple wishing to retire in an urban environment and 3 young students from regional NSW wishing to sharehouse and immerse in the Sydney cityscape. The living conditions and modular configuration promote sociable opportunities for the clients however acknowledging moments of privacy when adequate.
Vaccine Distribution Centre
2021
The ongoing pandemic calls for a distribution centre to be designed and dedicated to safehouse the vaccine(s). The site; Lucas Heights, Sydney, is a densely vegetation-covered landscape at risk of being exposed to potential bushfire threats. The brief aims to respond to the threats of the site; human and non-human and 4 logistical elements: storage, distribution, admin and services.
The proposal for the Vaccine Distribution Centre is a challenge to the typology of distribution centres and a response to contextual events. The Vaccine Distribution Centre embeds strategies, territorial gestures and strict organisational schemes to respond to a possibility to unravel a relationship to contemporary monumentality. As architects we are to design spaces that plant existential and non-existential elements; spaces that are rich with meaning, purpose and have the possibility to trigger emotions. These emotions should acknowledge the past; nostalgia, the present; currency and the future; unknown. The justification to challenge the typology of a distribution centre is a direct response to the past and current conditions humanity is traversing; CHANGE.
The Light Tower
2020
Generation Z are to propose a new design system for student accommodation that will safeguard our environment and the well-being of its inhabitance. Students will act as the client, designer, community member and inhabitant of the building. This student accommodation empowers the voice of Generation Z through the practice of their legacy. The notion that design can empower a community is fundamental, making people’s lives better; both individually and as a community.
Through a design development stage, a resolvement will be completed for the architectural project at a range of scales; a development of spatial and contextual strategies in relation to the theoretical positioning and application of detail to resolve the project. The design development stage will see project resolution across the urban, block and unit.
Roman Tree House
2019
Pliny the Younger and his Wife are an Italian couple who wish to retire in Australia. Their choice of destination thrives on their deep passion for the unique, Australian landscape. The Roman Tree House is a conceptual design for Pliny and his Wife to refuge in. The design of the house is a strategic and heavily-responsive abode to the landscape in which it sits, Yowie Bay.





