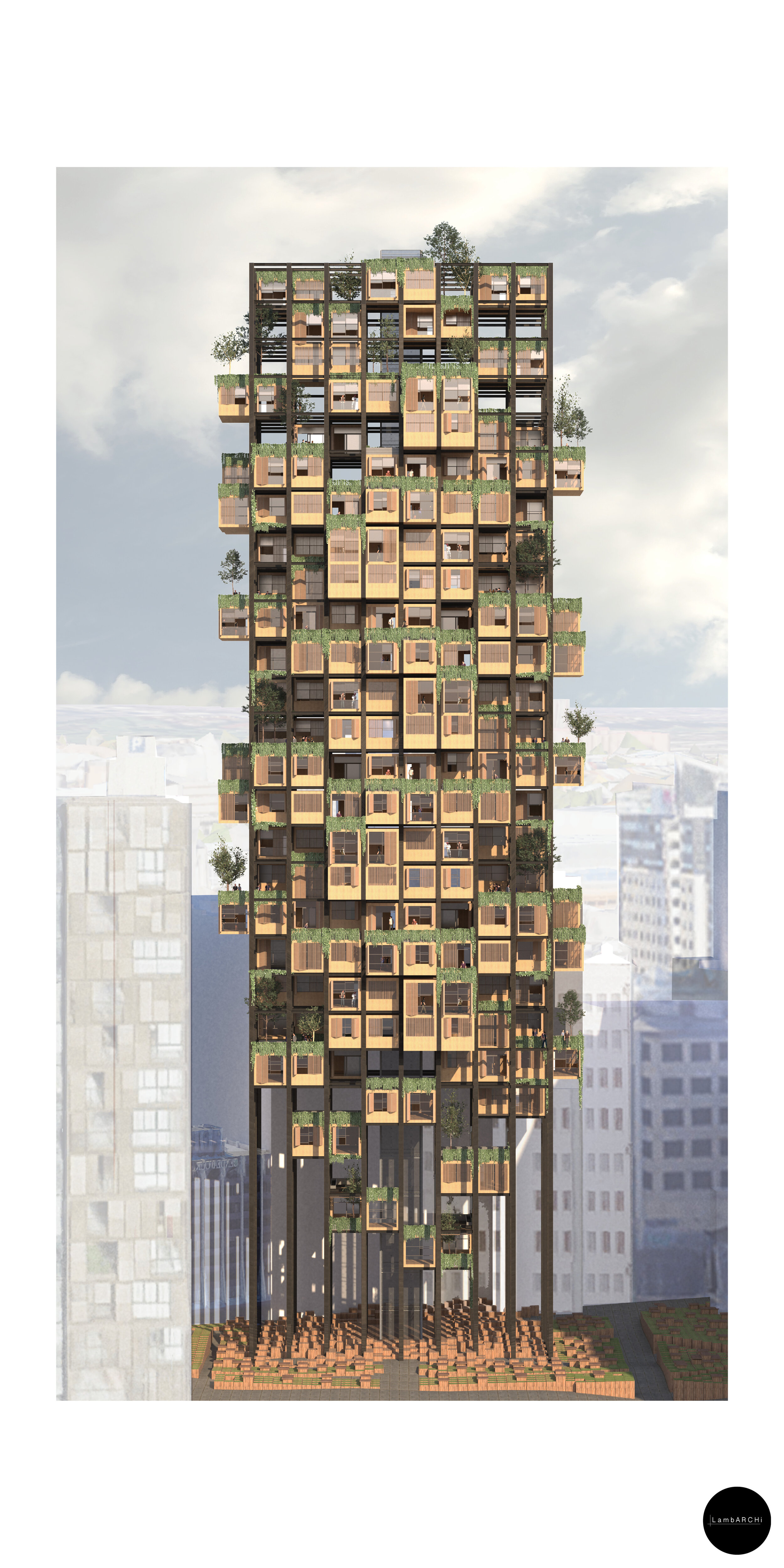THE LIGHT TOWER
Construction is one of the fastest-growing industries in the world. An ever growing population has seen the need for extensive property development and improved infrastructure, coupled with unsustainable building practices.
The exploration and implementation of pre-fabrication opens up a multitude of unique sustainable construction practices, in conjunction with innovative materials these variables can produce some extremely exciting proposals. The Light Tower realises many of these features, emerging as an innovative model for environmentally sustainable design and construction practices. The project’s name encapsulates the conceptual themes of student housing. A tower that promotes maximum natural light reach and fantasies with a feathered approach in terms of footprint, delicately touching the ground, hence, the Light Tower.
site plan + ground floor plan
Situated in the heart of Ultimo, the site's surrounding context was carefully considered. All, if not most, of the surrounding buildings have an incredibly dense building footprint which contributes to the ‘land locked’ nature of the site. On top of this, there is also an overwhelming proportion of dedicated space to vehicles that overcrowds and congests surrounding footpaths, which can be an issue given the social parameters of the current endless pandemic. The site’s congested nature could become an uncomfortable obstruction during a potential construction phase, especially through vehicular and material accessibility and delivery to site.
In order to create a significant piece of architecture that responds to the site conditions previously studied, the guidelines to follow throughout the design process were:
To create a building with as small footprint as possible
Free-up of the ground plane and allow for a hierarchy where pedestrians are prioritised
Design prefabricated modules that allow for efficient assembly on site
assembly of modules + floor plans 1 & 2
floor plan #3
floor plan #4
There are 3 modules seen in the design, a single person module and a multi-person module and a communal module. These have been arranged in a way to maximise natural light, ventilation as well as fostering a sense of community and encouraging social interaction between the inhabitants. This is achieved by mirroring, rotating and stacking the modules in sets of 4 floors.
perspective section
single unit plan + multi unit plan
roof plan
Seeking to create an extension of the Goods Line, our intention is to create an interactive, playful public realm, encouraging social interaction. The tower gently feathers down, lightly touching the ground in one instance; the circulation core. By opening up the ground plane, we are giving the space back to the public realm, creating opportunities for community interaction and relaxation.
In order to create a significant piece of architecture, it would be useful to design using a GDP, a Generative Design Process. This allowed us to generate a set of strict rules that would act as our design guidelines and create a framework for our project. This strategical notion was set and aided us in designing for the public realm, the students being housed and for the people of tomorrow.

section

elevation render

axonometric

good's line render
The ground floor creates an immediate response to the issues that arose during the study of the site. The design proposal we have generated intrinsically addresses our main three topics of: a small footprint, a free-up of the ground plane and a prefabricated building design. The design of the ground plane prioritises the public realm especially through pedestrian movement/access and rest. The conceptual framework of the ground was to follow the cityscape-ambience of Ultimo and to provide interactive areas of rest and relaxation which our immediate site fundamentally lacks.
void render
bay study
interior render - multi unit
ground level render
The goal for The Light Tower is to achieve a healthy, inhabitable living space for students from the University of Technology Sydney. By carefully studying, analysing and responding to the site conditions in an architectural manner, the best outcome was realised.
tunnel render - view of the re-vamped good’s line











